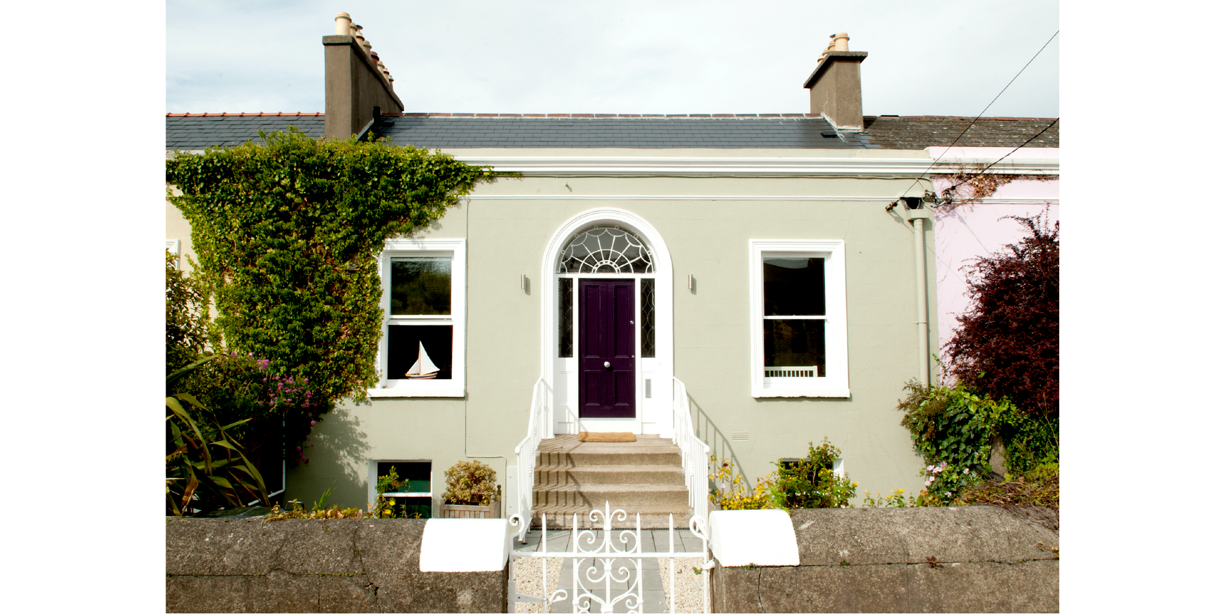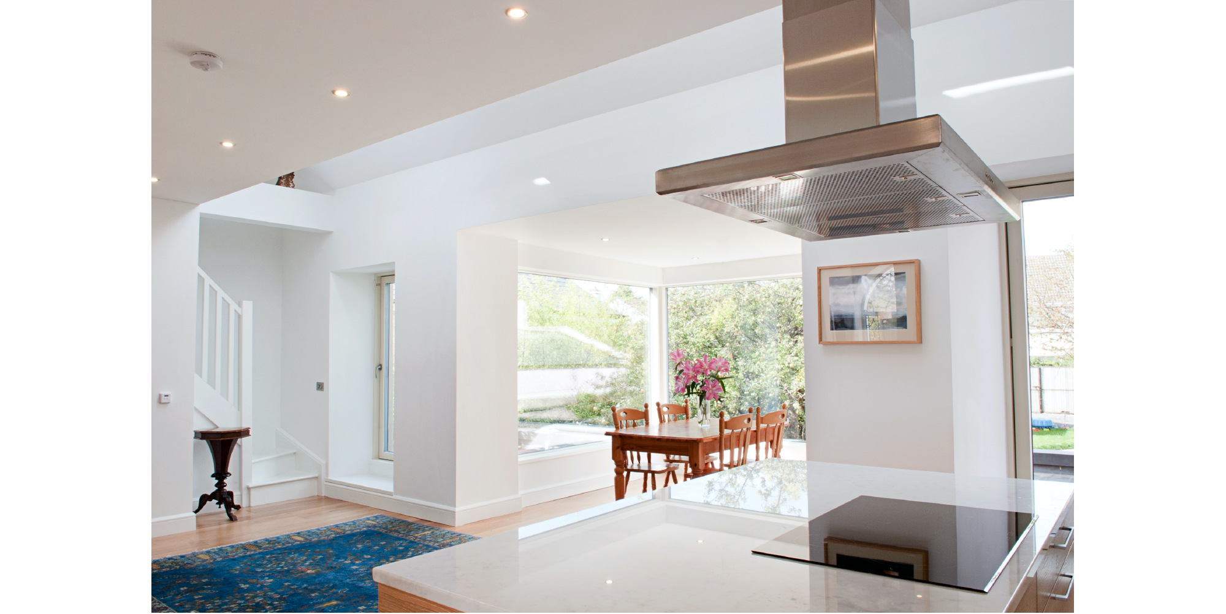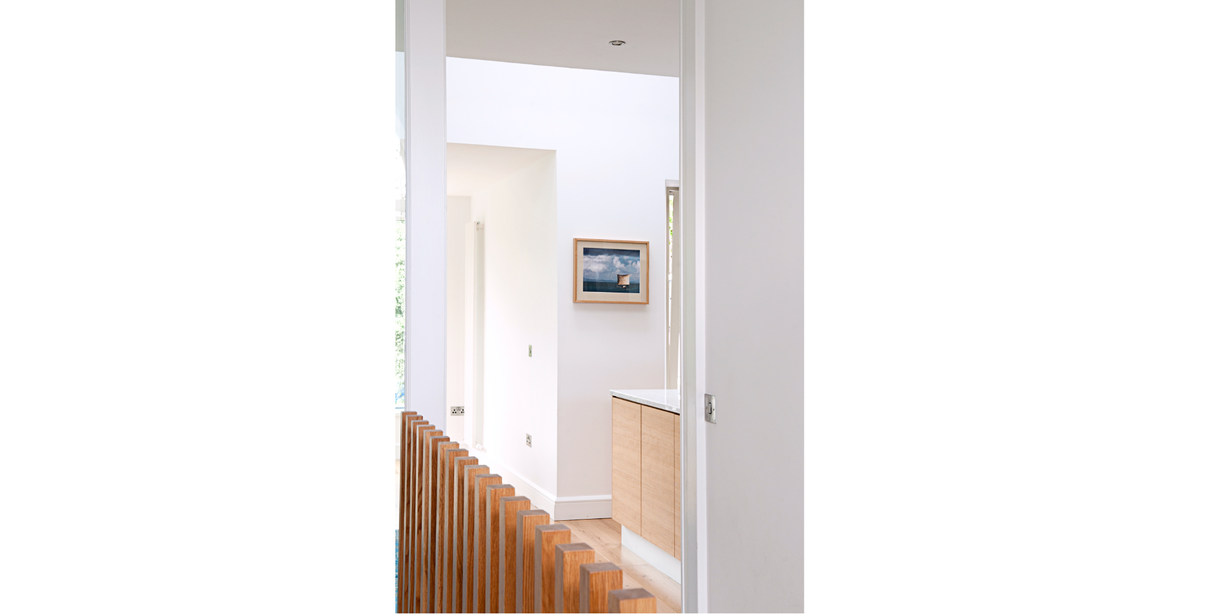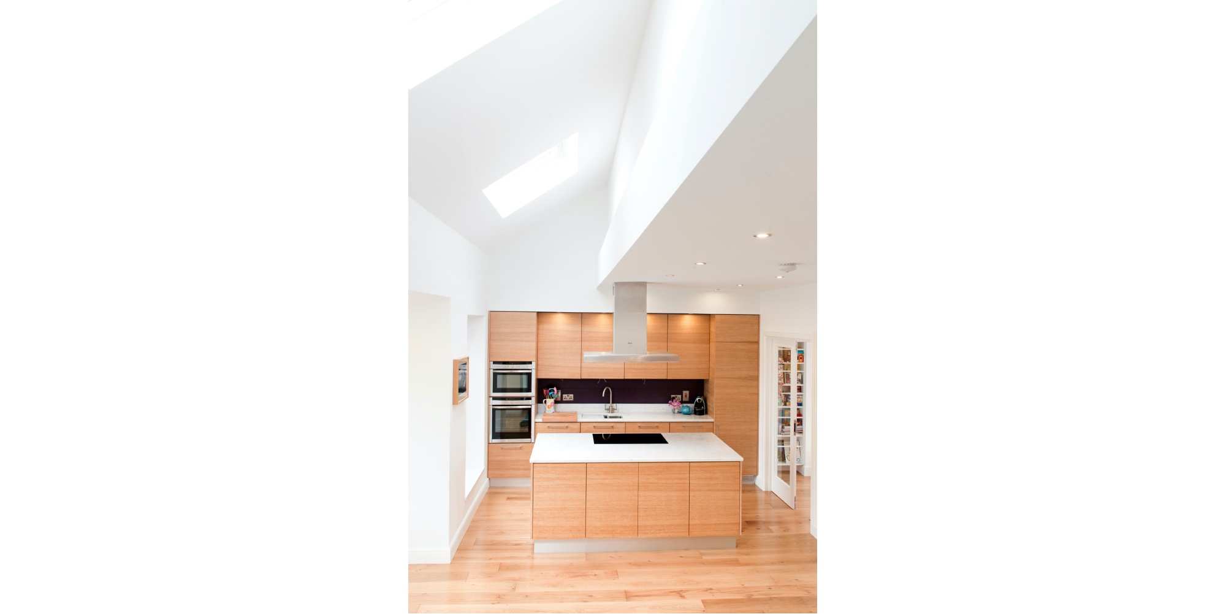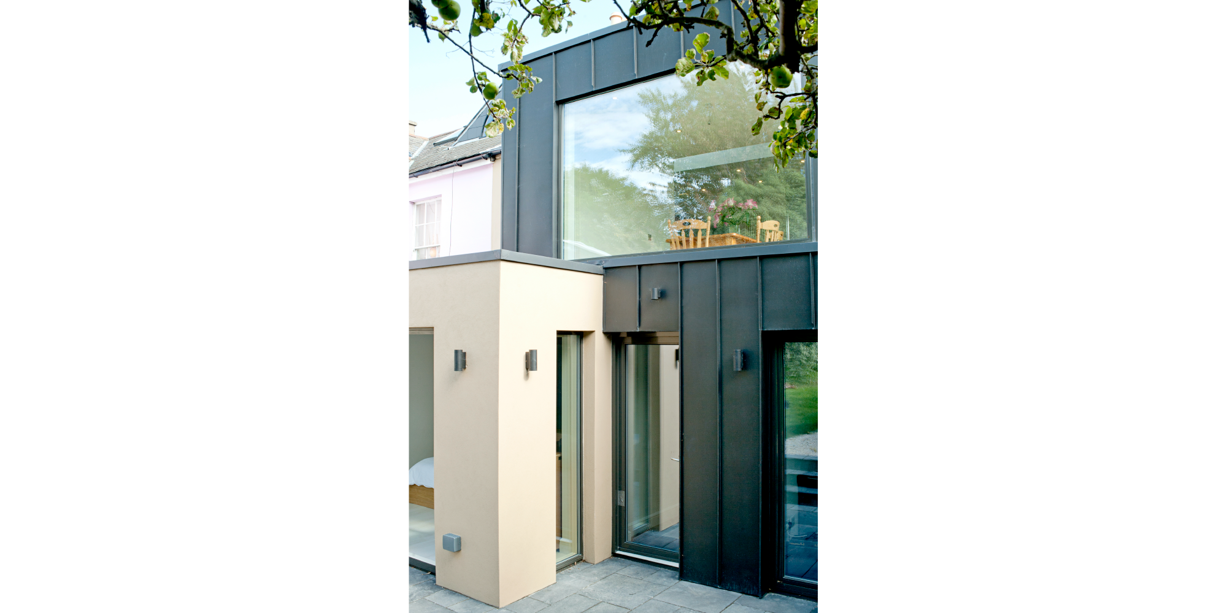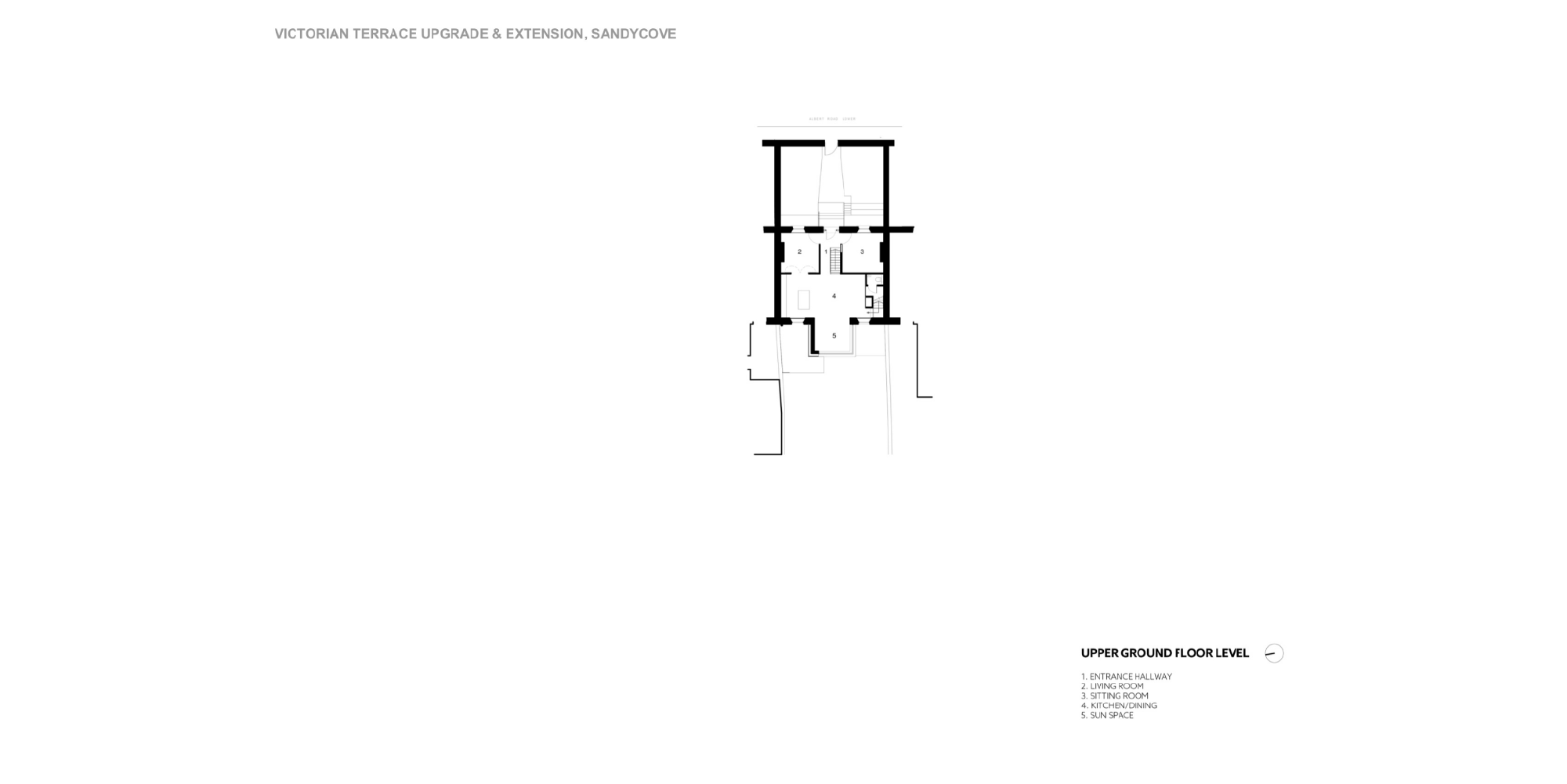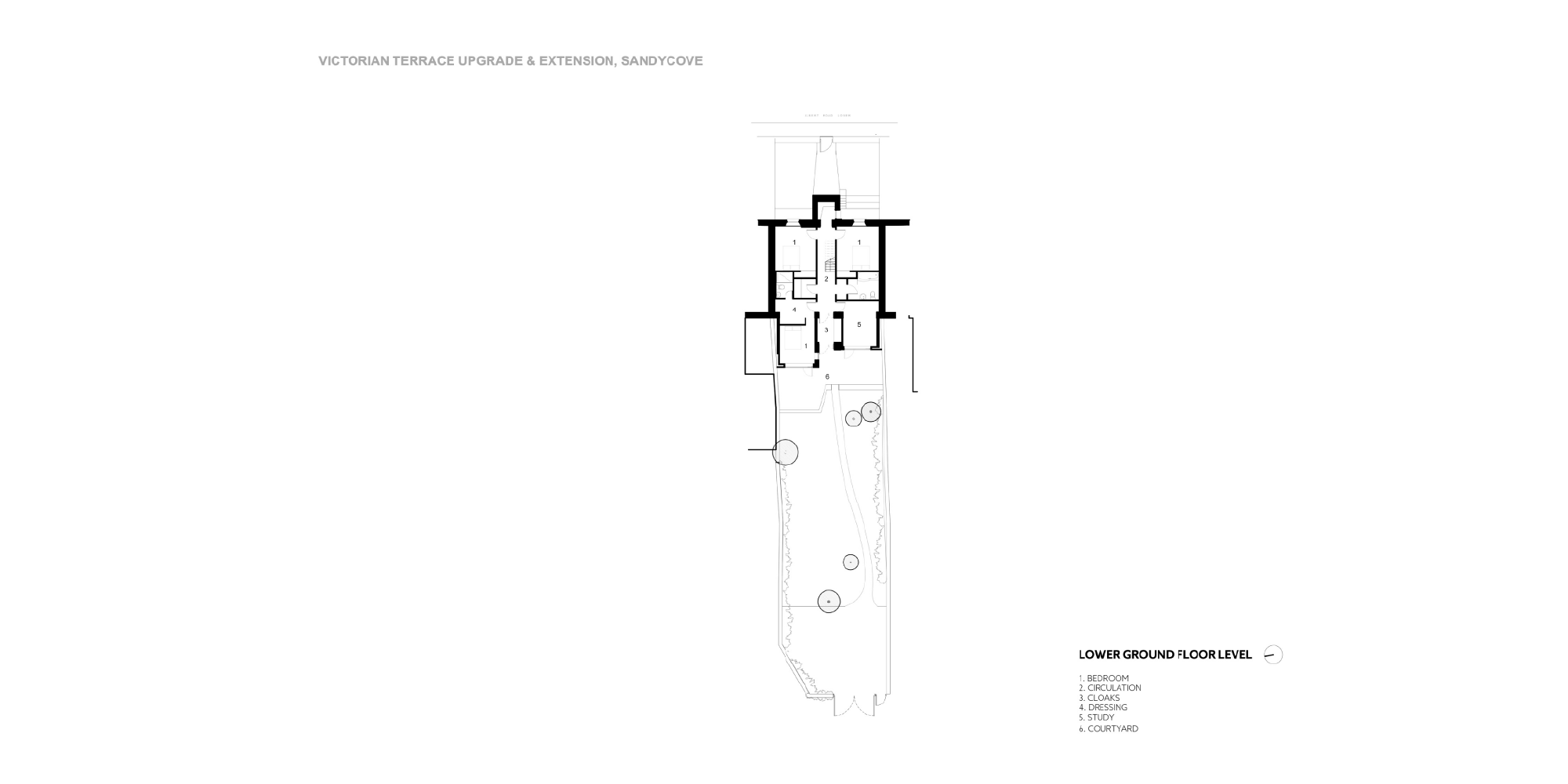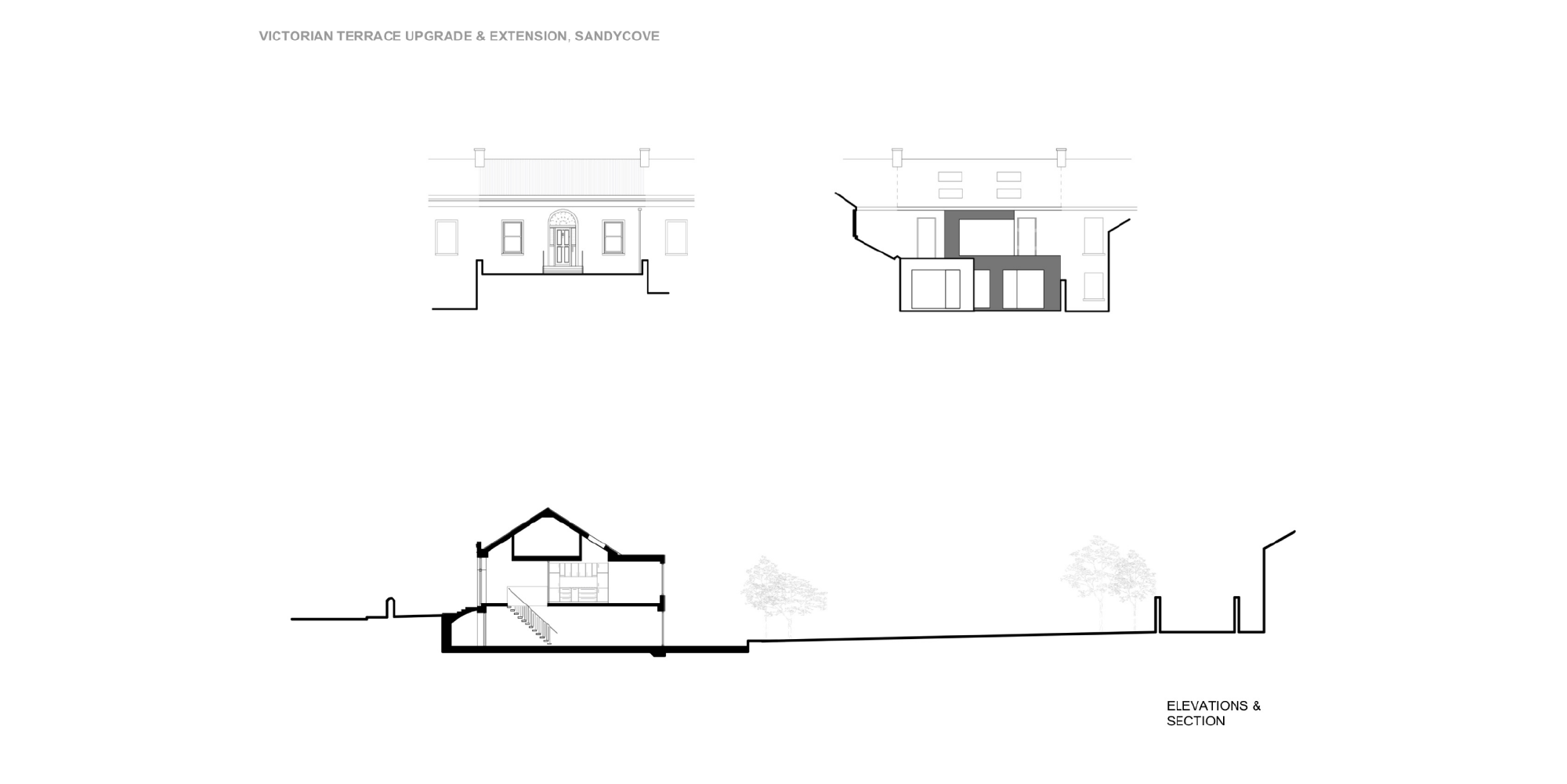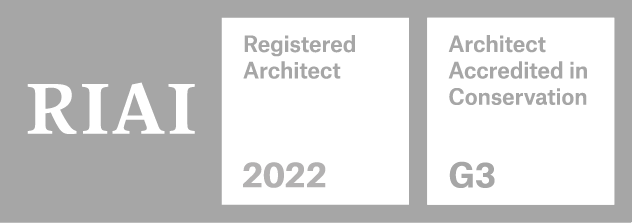| Description | Victorian Terrace Upgrade |
| Type | Housing |
| Location | Sandycovey, Co. Dublin |
| Size | 175sq.m |
| Team | Frank Cooney, Bryan Brady, Ingrid Smith, Neil Ginty |
| Photography | Aisling McCoy |
| This late Victorian House of character is mid-terrace and retained some surviving period features however it was in poor condition overall. The house consisted of a cramped internal layout with dark rooms and constricted passageways. With the main entrance at upper ground floor level and garden access at lower level the house enjoyed no clear connection to or relationship with the garden. The existing building fabric was in very poor condition with water ingress causing considerable structural damage to walls, roof, ceilings and floors as well as excessive mould growth and dampness. The objective was to reinvent the existing building to best suit the tastes and living requirements of the clients, who were looking to create a family home. They wanted an energy efficient home that would take advantage of passive energy through natural light and some passive solar gain. Additionally, the creation of a good connectivity with the garden at the rear was a crucial request. It was quickly agreed that the family day living spaces would be located on the upper ground floor level in the main, with a future connection to the garden via a south-west facing terrace at that upper level. The living spaces were orientated to address the south-west facing garden, which is immediately apparent on entry via an unobstructed view through the house. The agreed design response consists of a two-storey contemporary highly energy efficient extension in the form of two interlinking pavilions clad in black zinc with a plaster ‘plinth’ at the rear of a sensitively restored and upgraded existing building. In the old part of the house, a void above the kitchen to the rear brings light deep within the plan of the building. Our skills and expertise, based on previous work and leasing with the client, realised a solution that went beyond their expectations and was particular to their specific needs. The building was brought from the lowly F-rating to a B1 energy rating, while the future addition of small area of photovoltaic panels will achieve an A3 rating. The completed family home is a healthy building, it is extremely well insulated and ventilated and had intermittently low running costs. |

