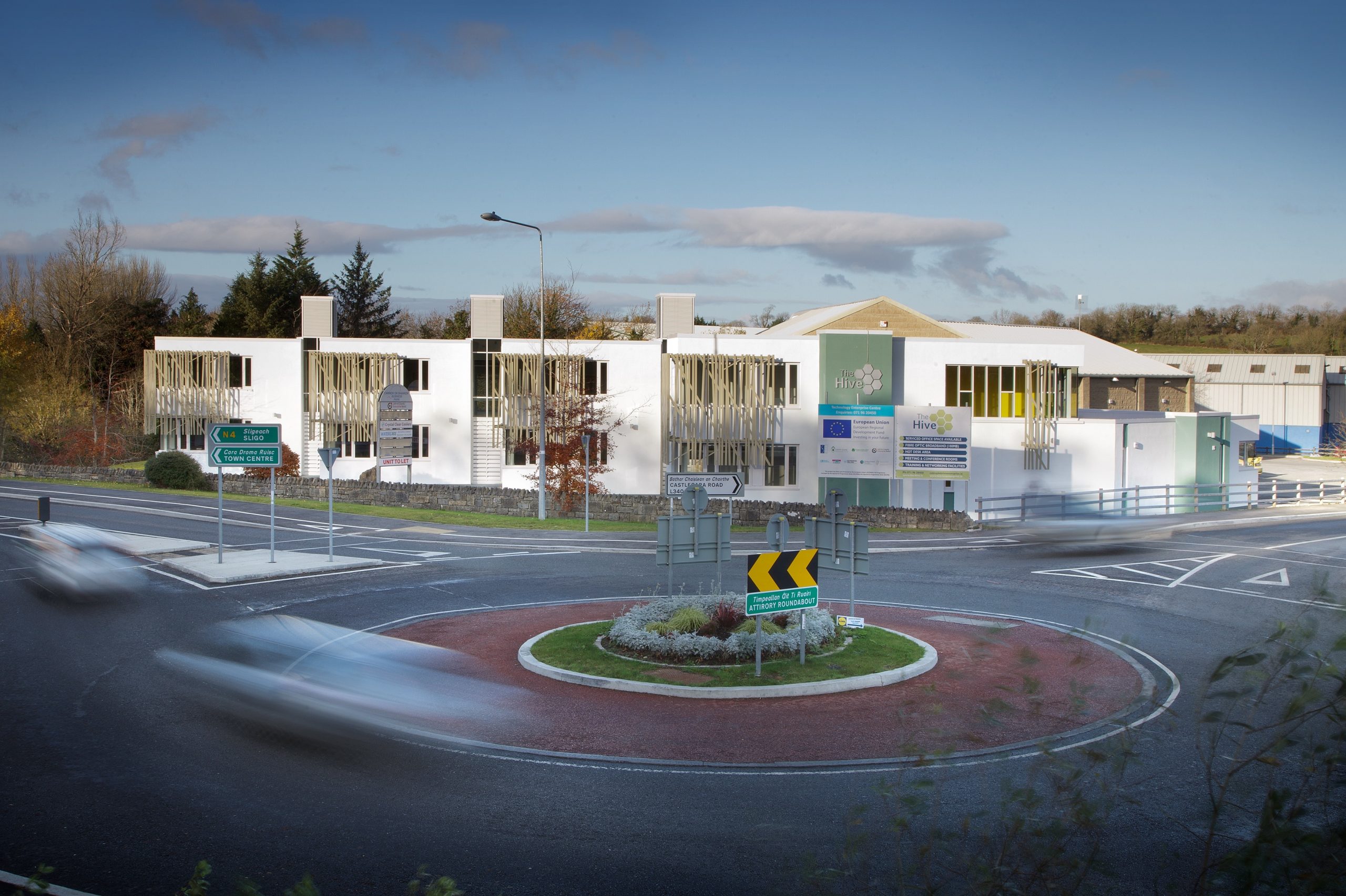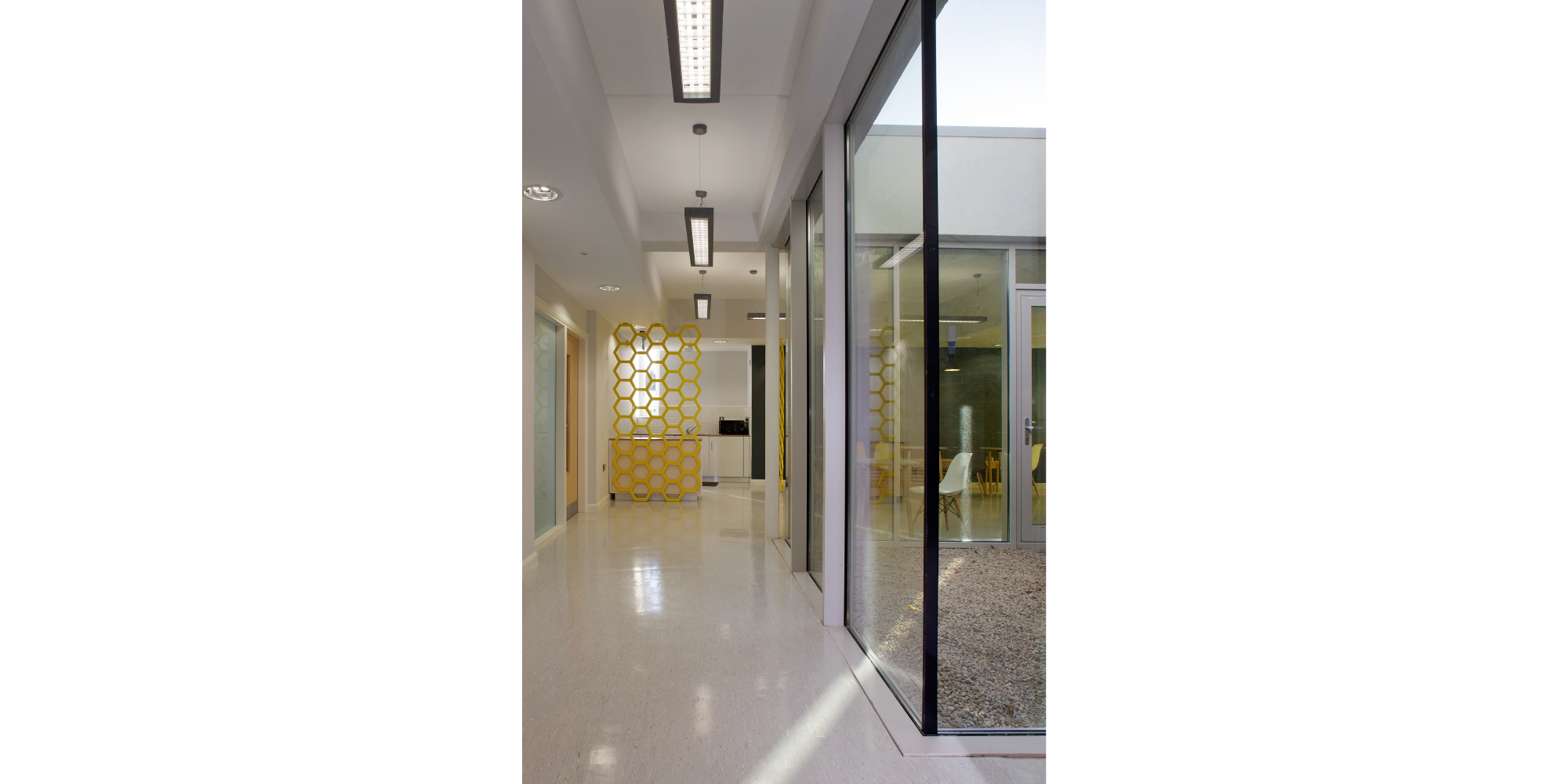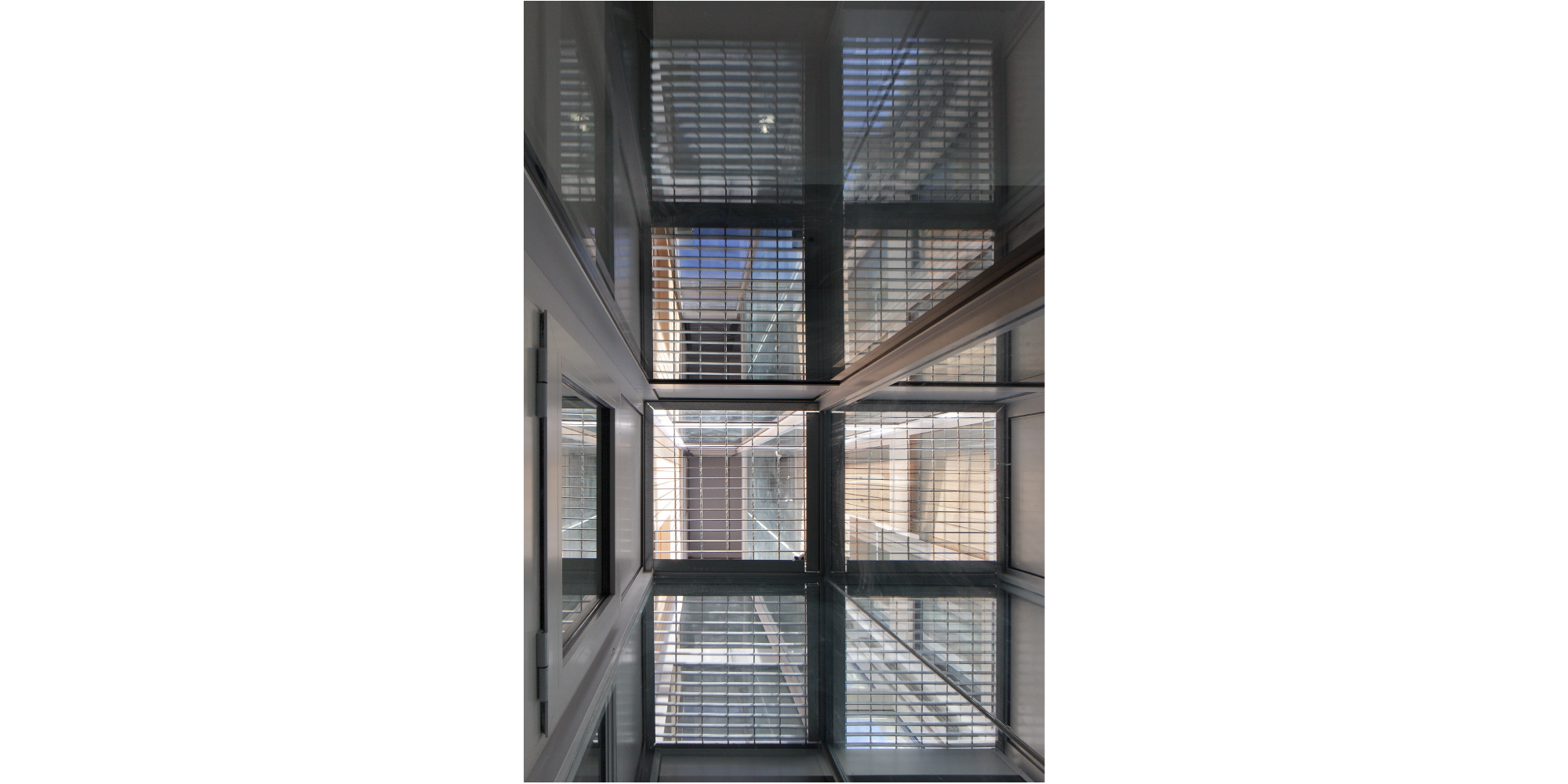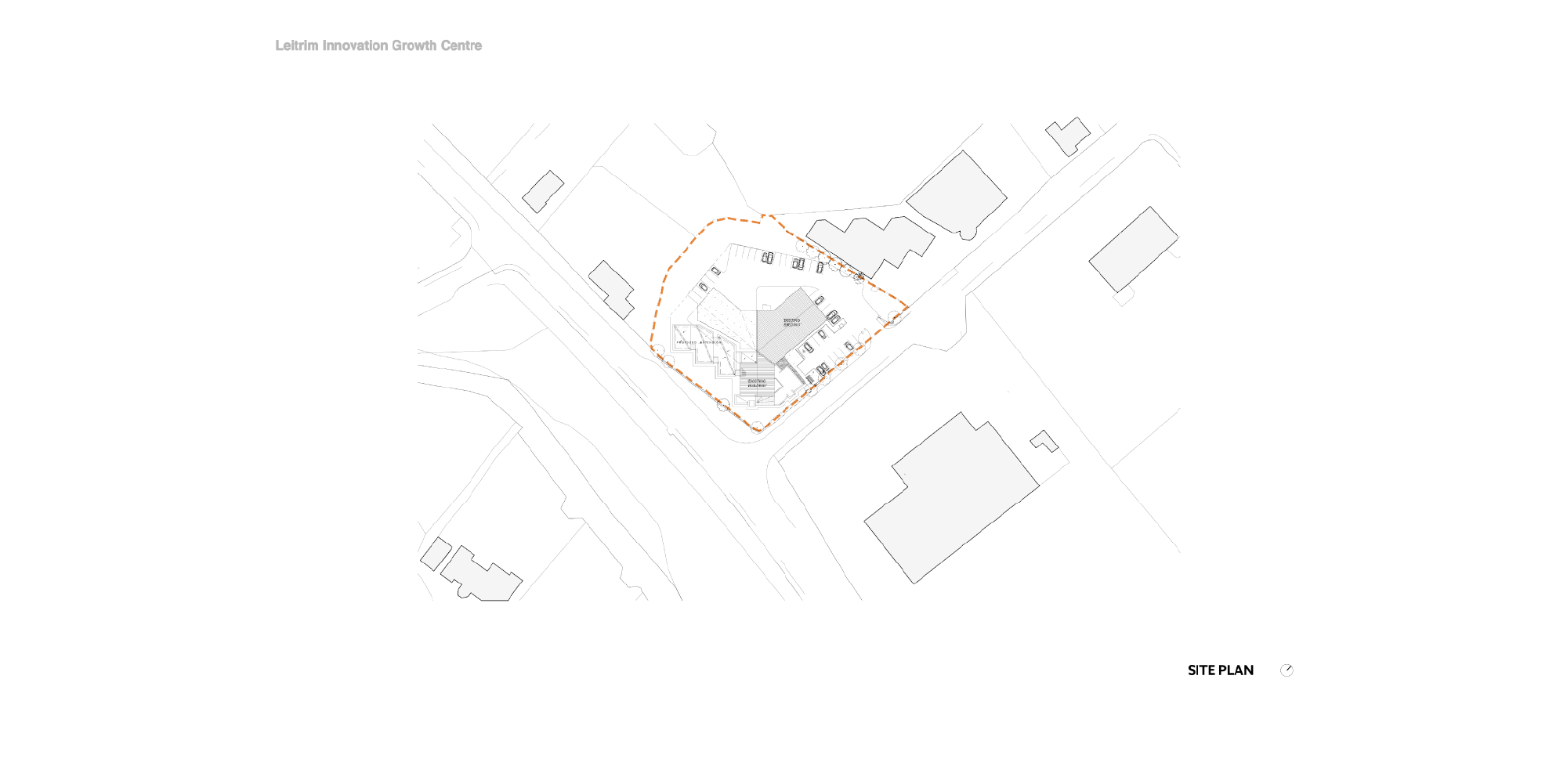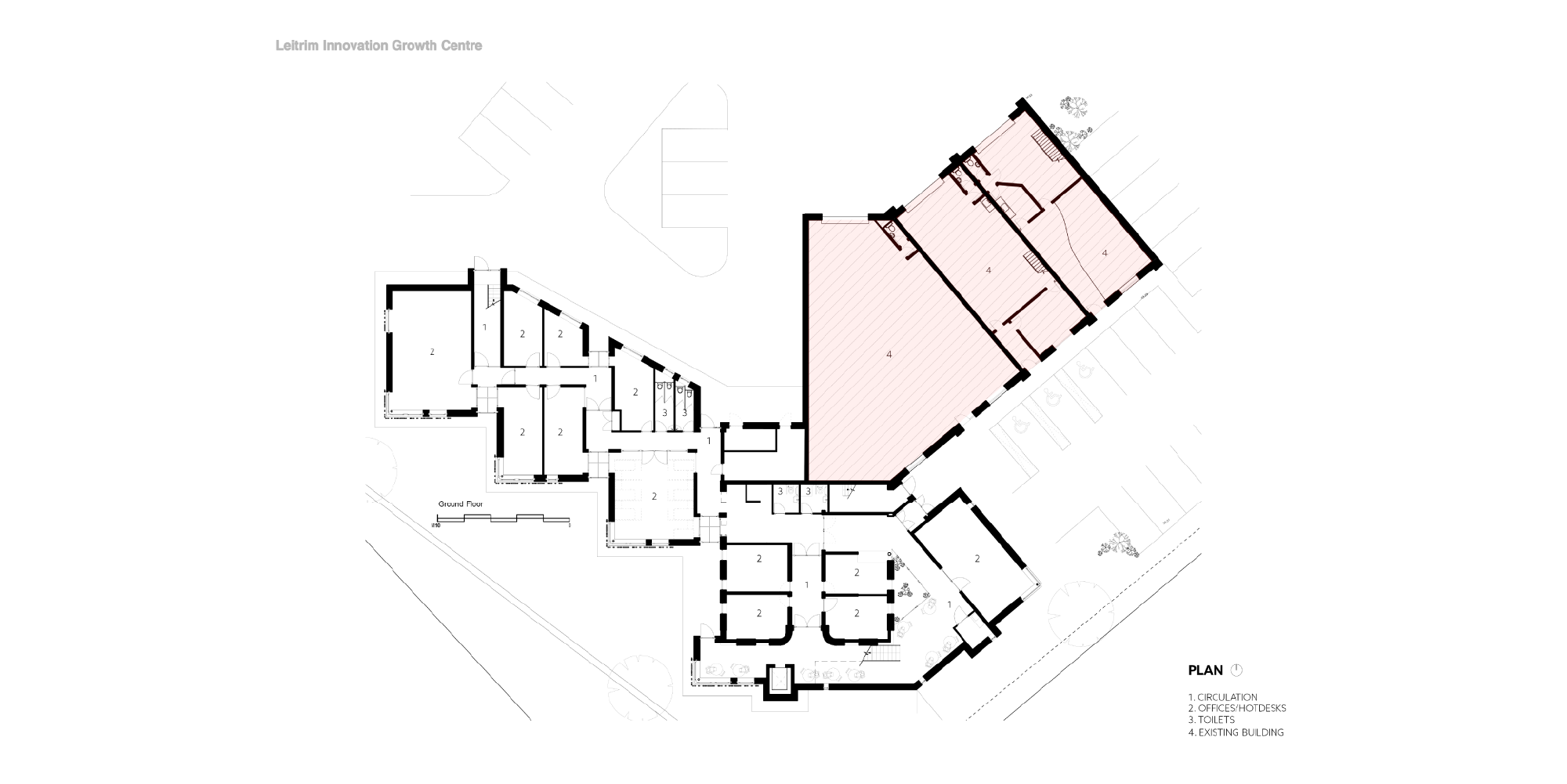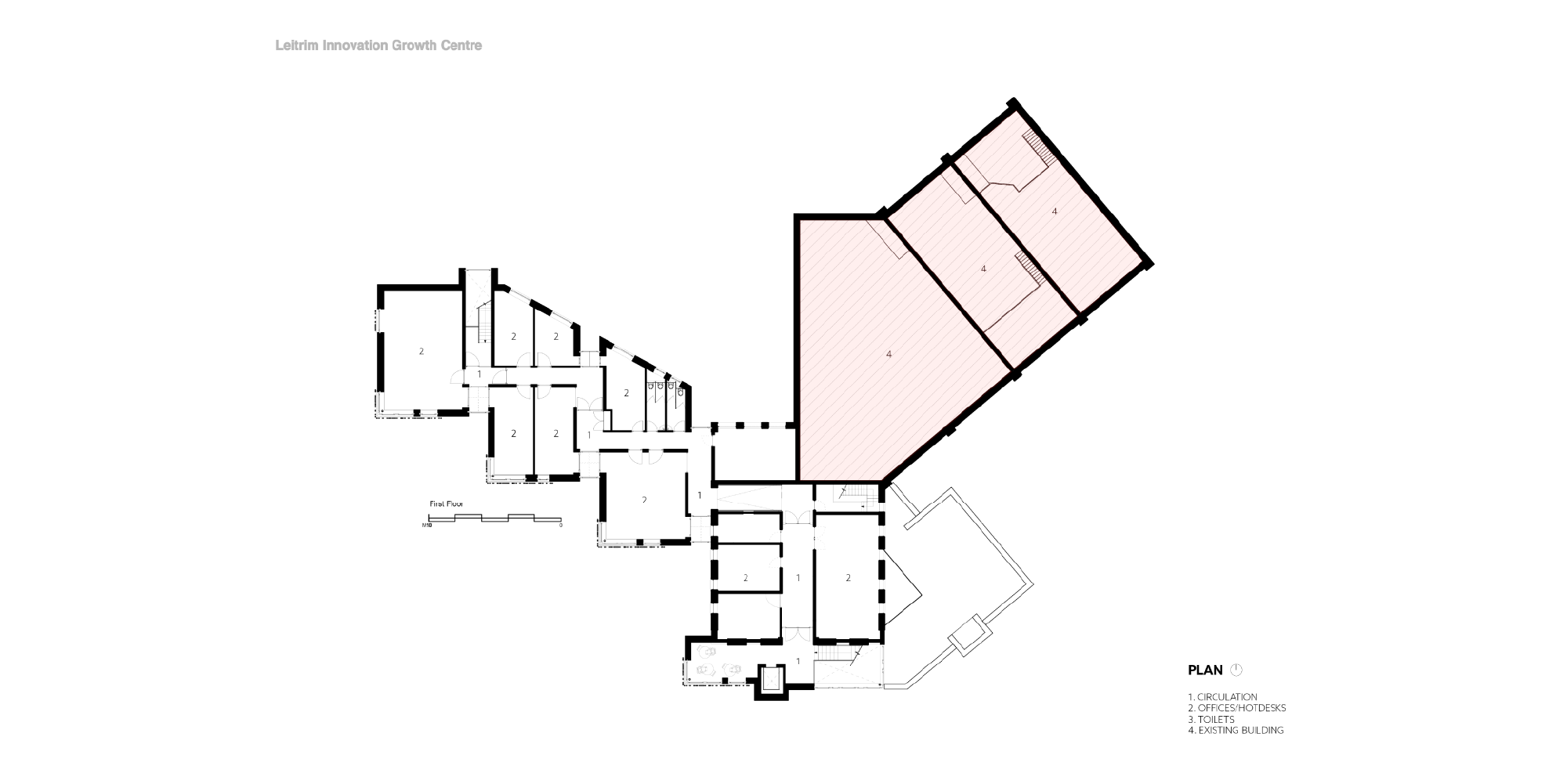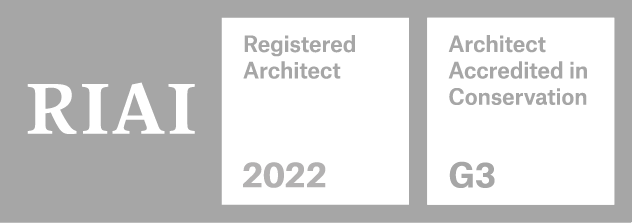| Description | Leitrim Innovation Centre |
| Type | Adaptive Re-use and Workplace |
| Location | Carrick on Shannon, Co. Leitrim |
| Size | 300sq.m |
| Team | Frank Cooney, Ian McDonald, Bryan Brady |
| Photography | Paul Tierney |
| The project involved the adaptation, reuse and extension to the existing Leitrim County Enterprise Board offices and enterprise building, to create a bright, healthy, energetic environment suitable to act as an incubator for local businesses. An integrated approach was taken with regard to the design to ensure an effective low-energy/ low-maintenance building was created. The design focused on sound Passive Design principles, ensuring that natural ventilation and day lighting usage is maximized throughout to minimize the building’s energy demand. This was achieved through three-storey glazed ventilation chimneys, which operated by way of natural stack effect. | |
| Testimonial | ‘Our previous building consisted of a series of poorly insulated, own door enterprise and office units with poor sound performance and they were expensive to run. The new building is bright, full of light with many different spaces for formal and casual meetings where we strive to promote interaction and innovation, the work spaces are very quiet, the ventilation system works extremely well, they are never too hot or too cold and they are cost effective to run. During the past 8 months we have fine-tuned the operation of the building so that it works as designed. ‘ |
| Publication | 2014 – RIAI Awards, Highly Commended: Sustainability |

