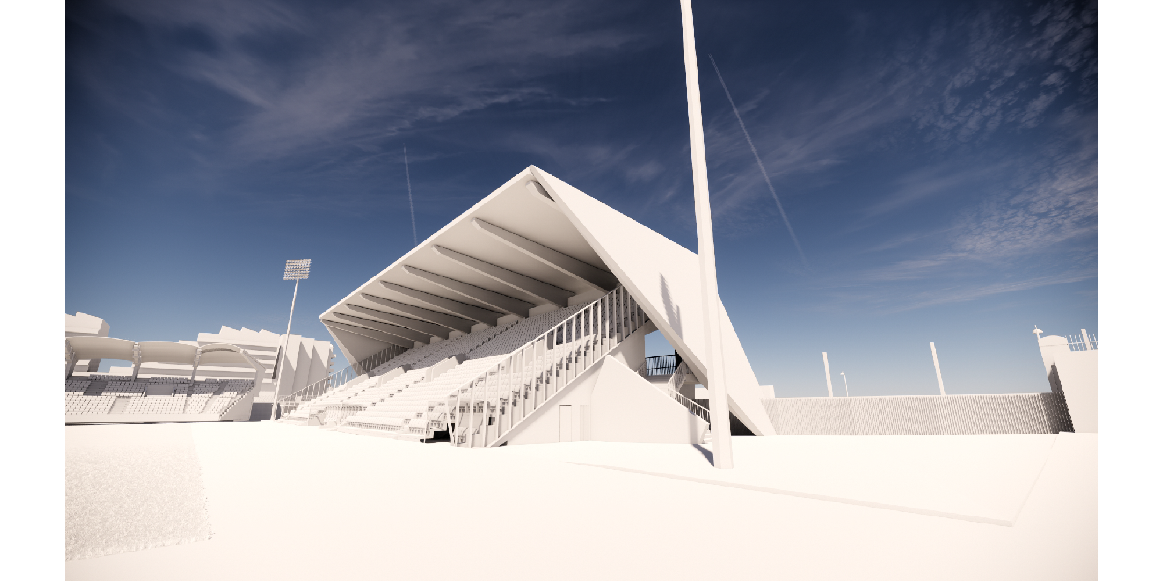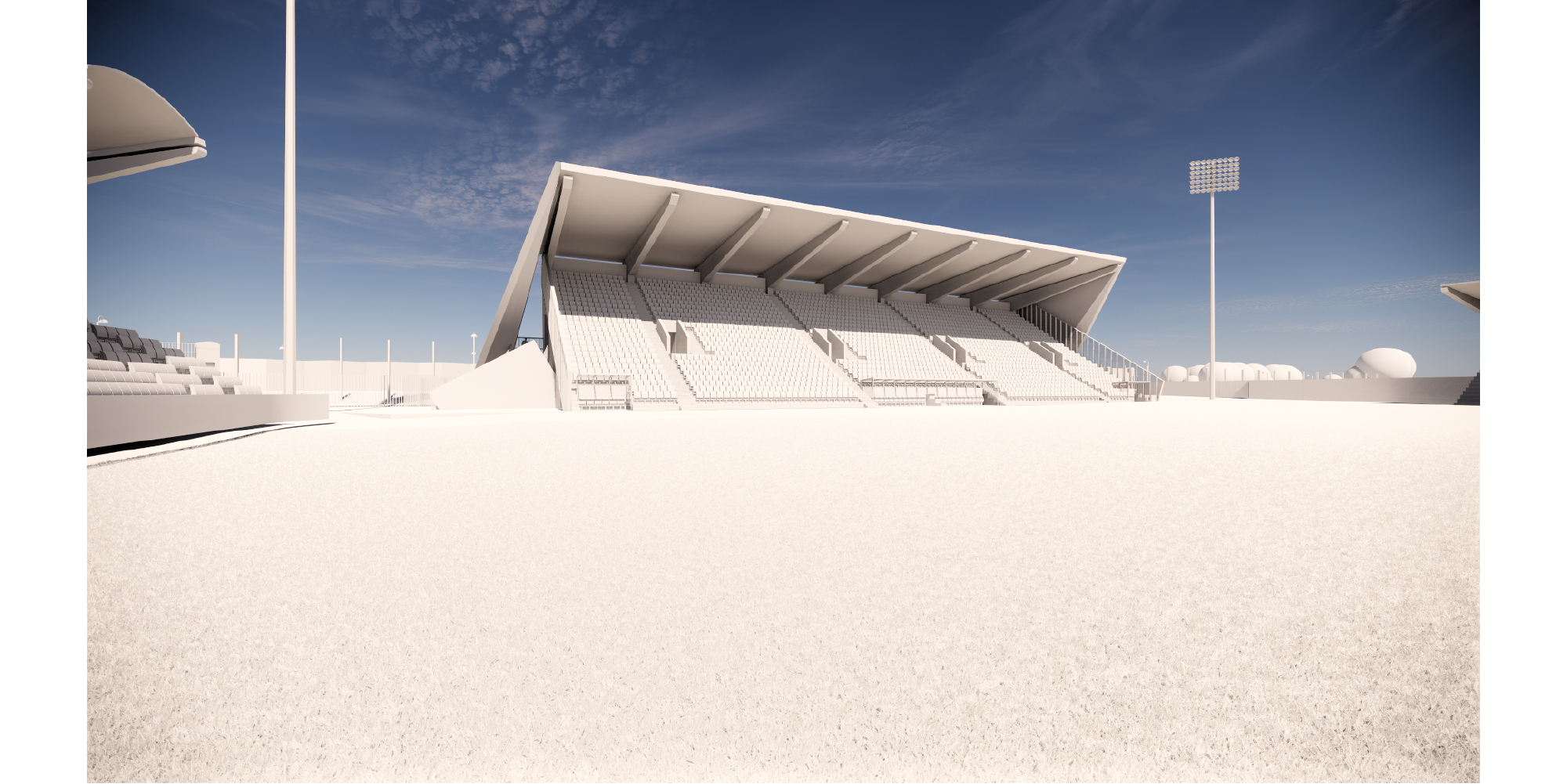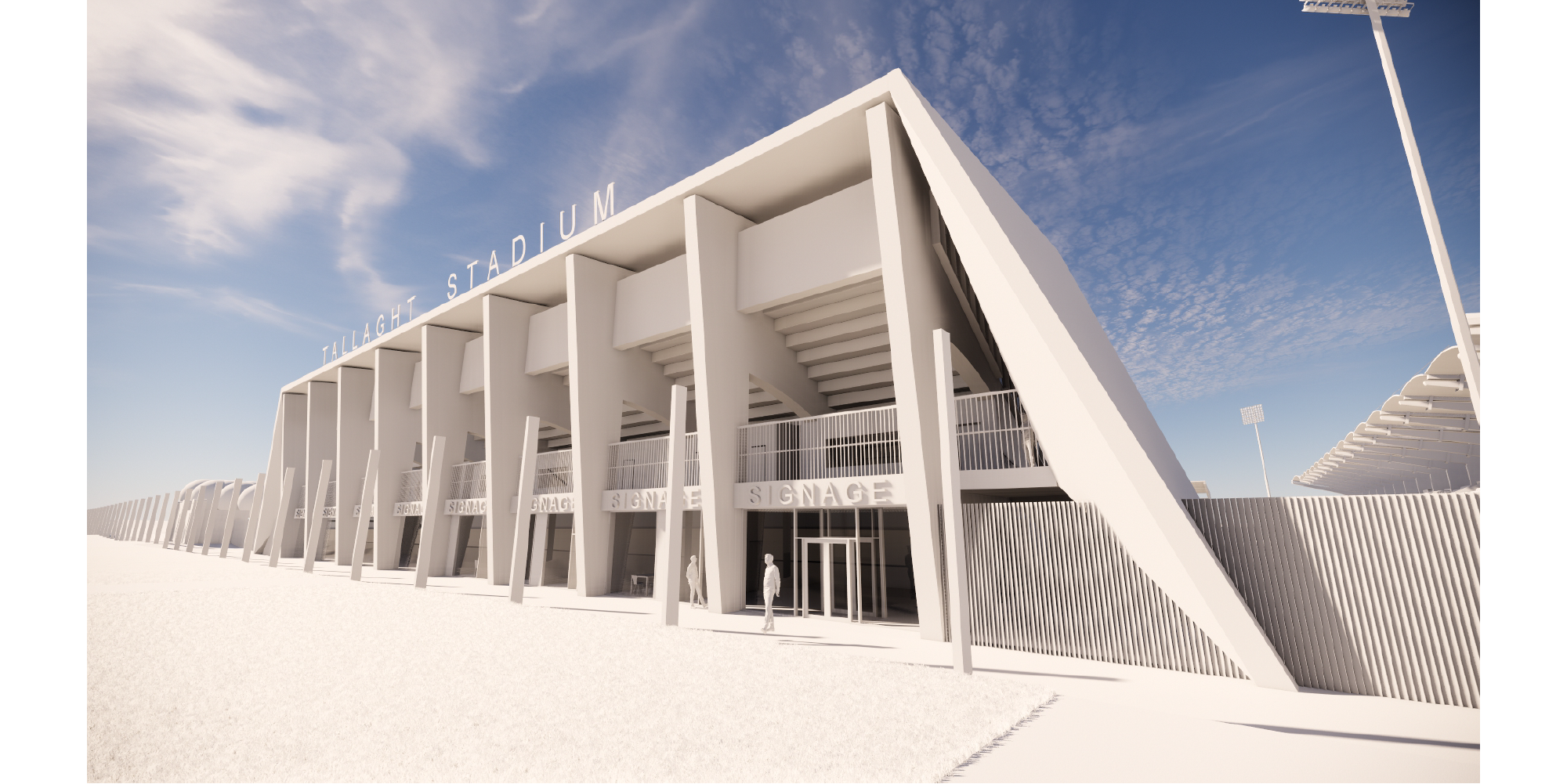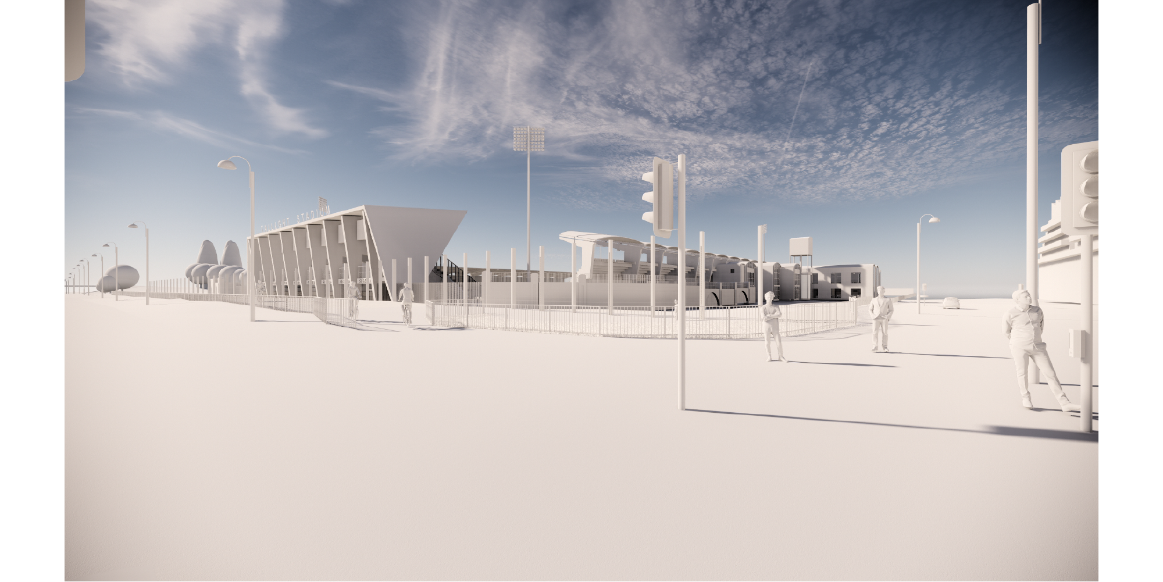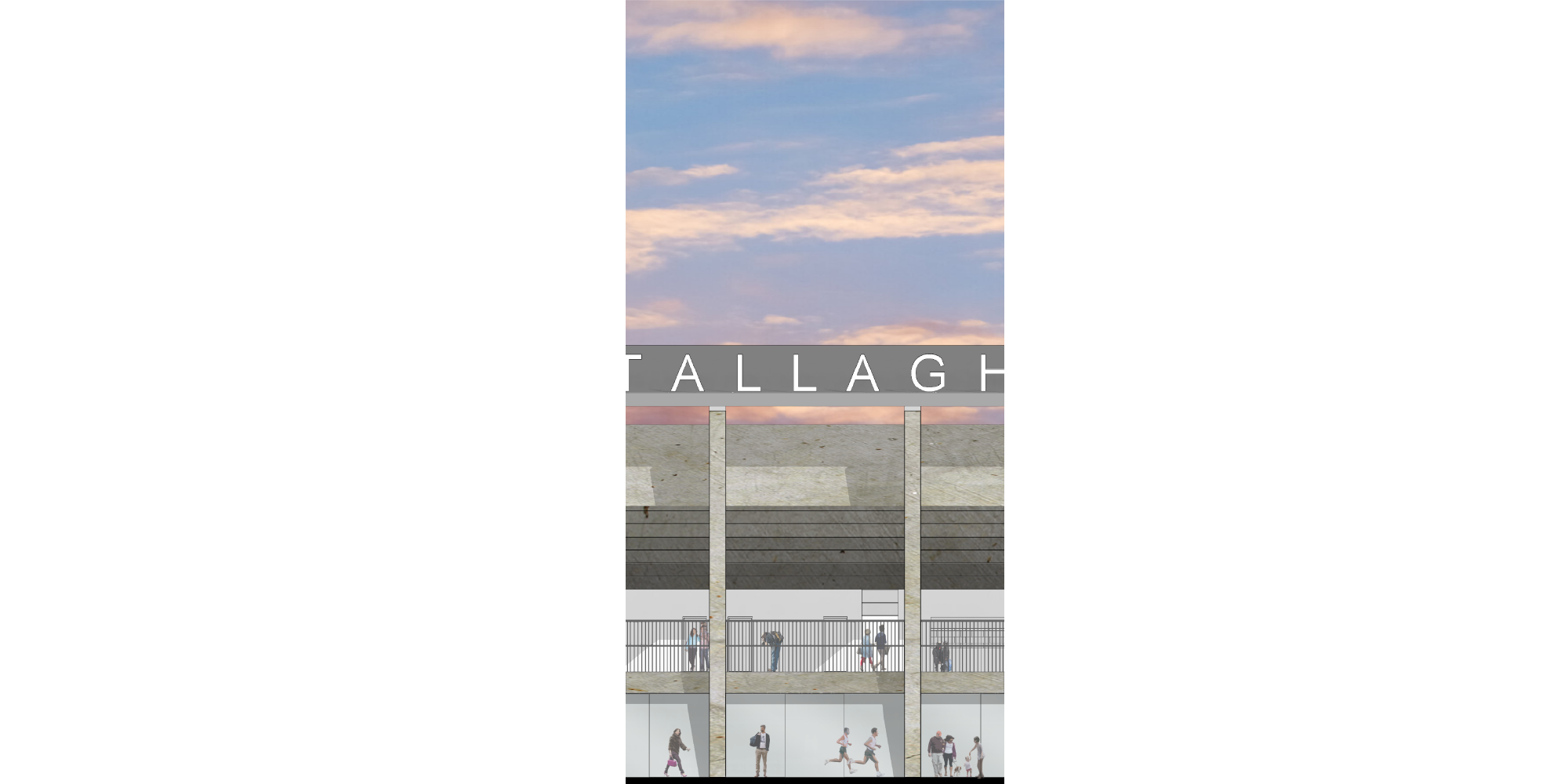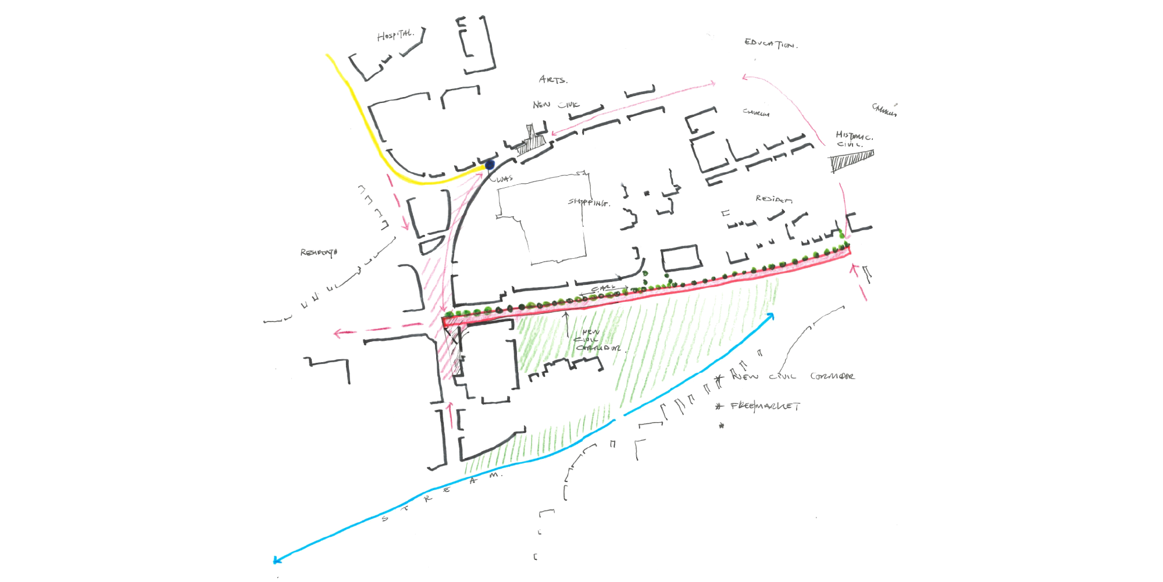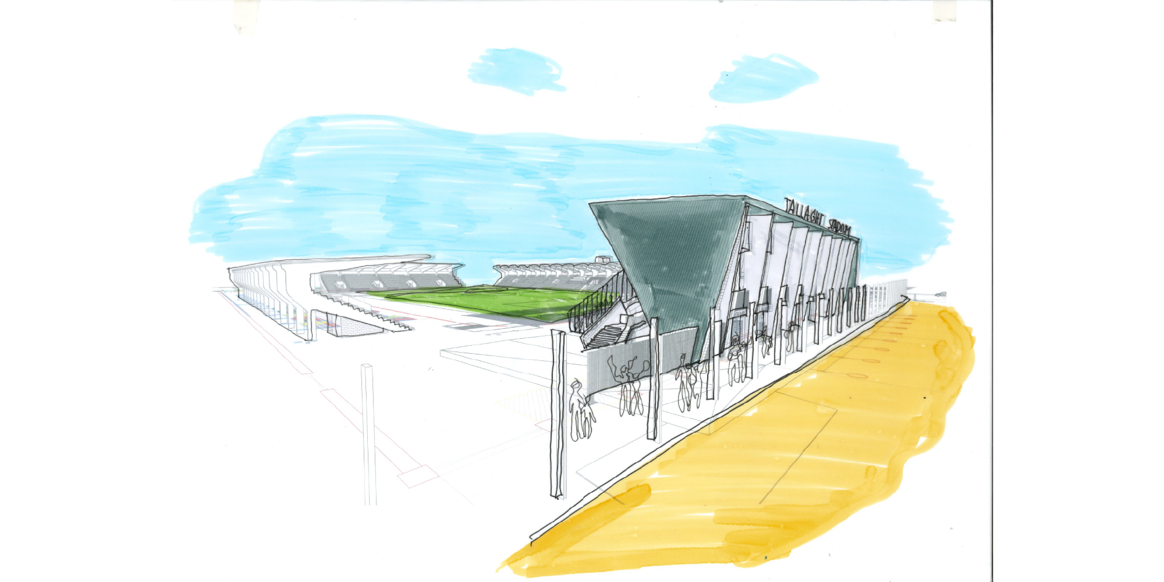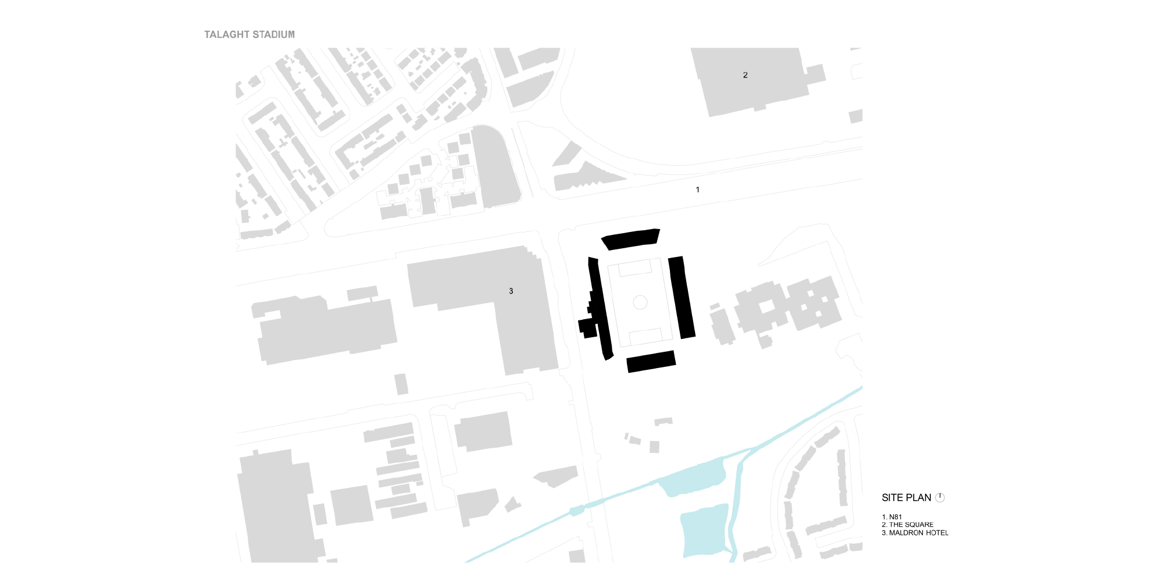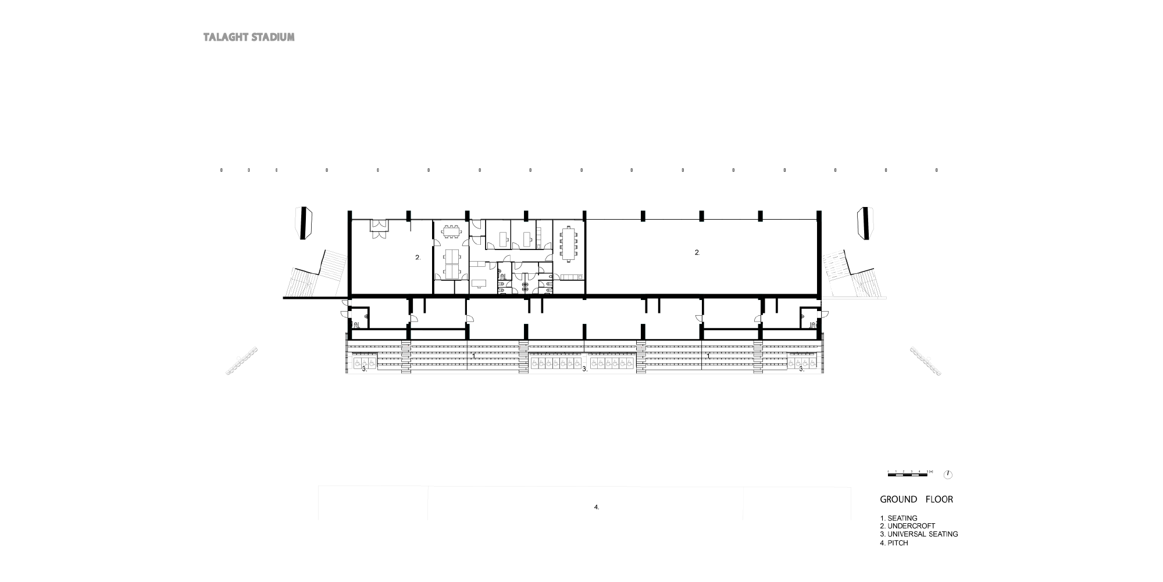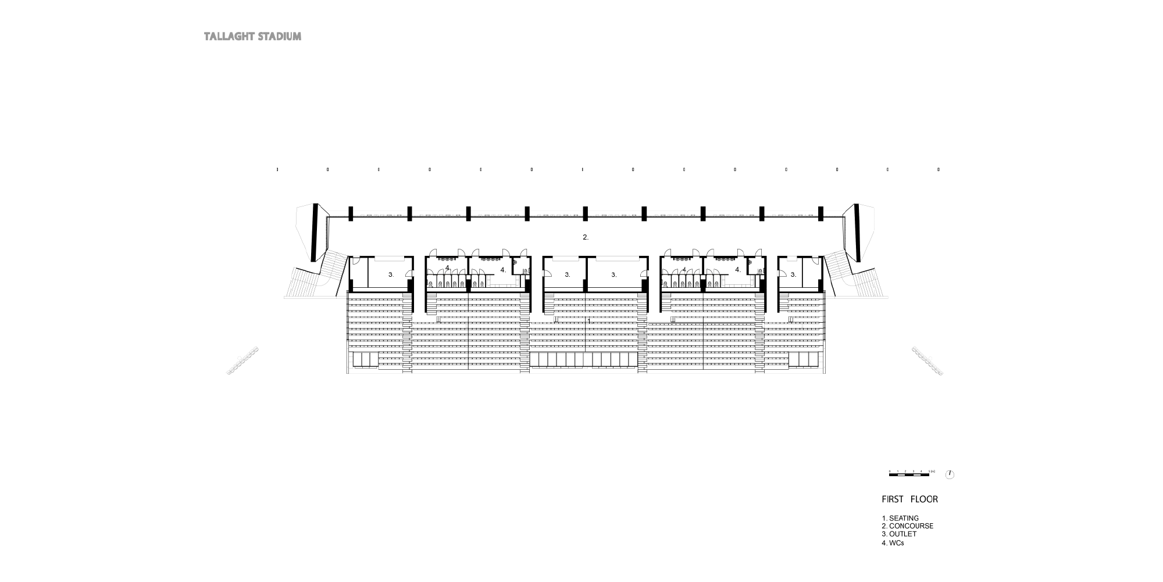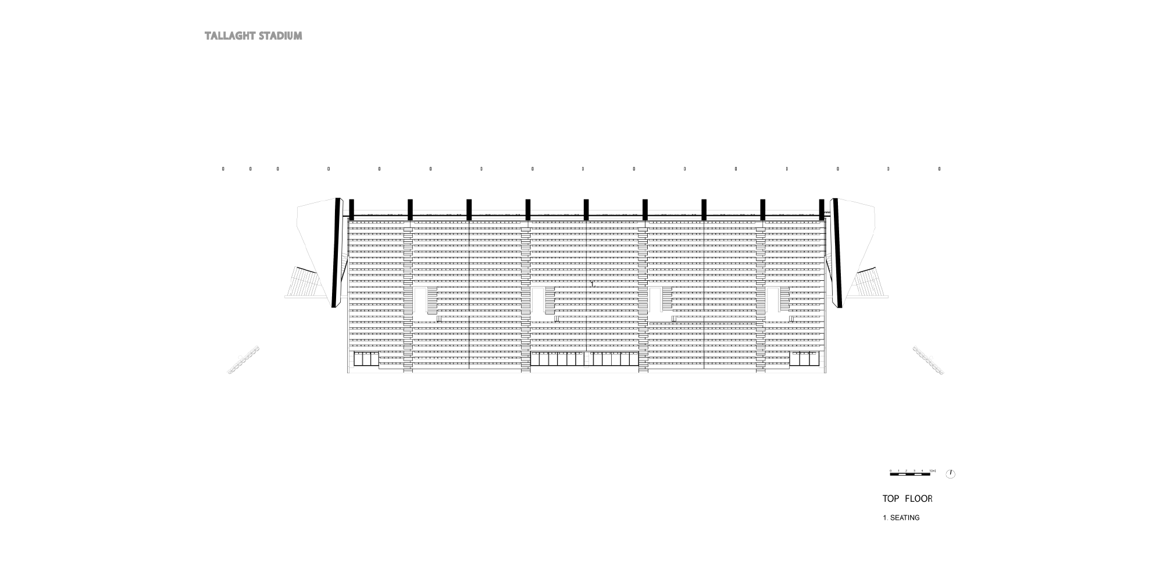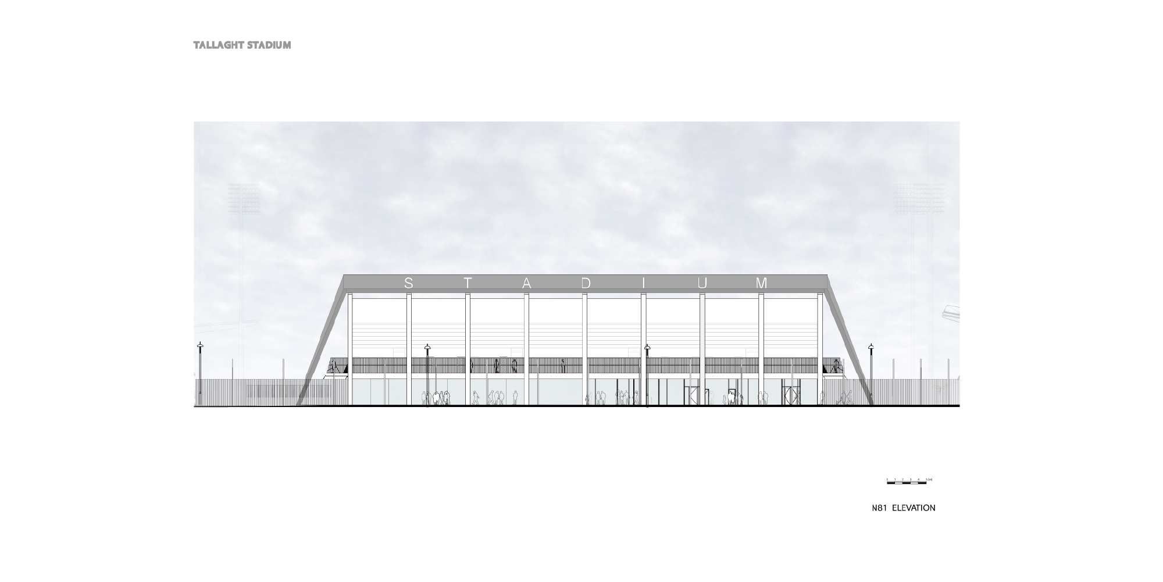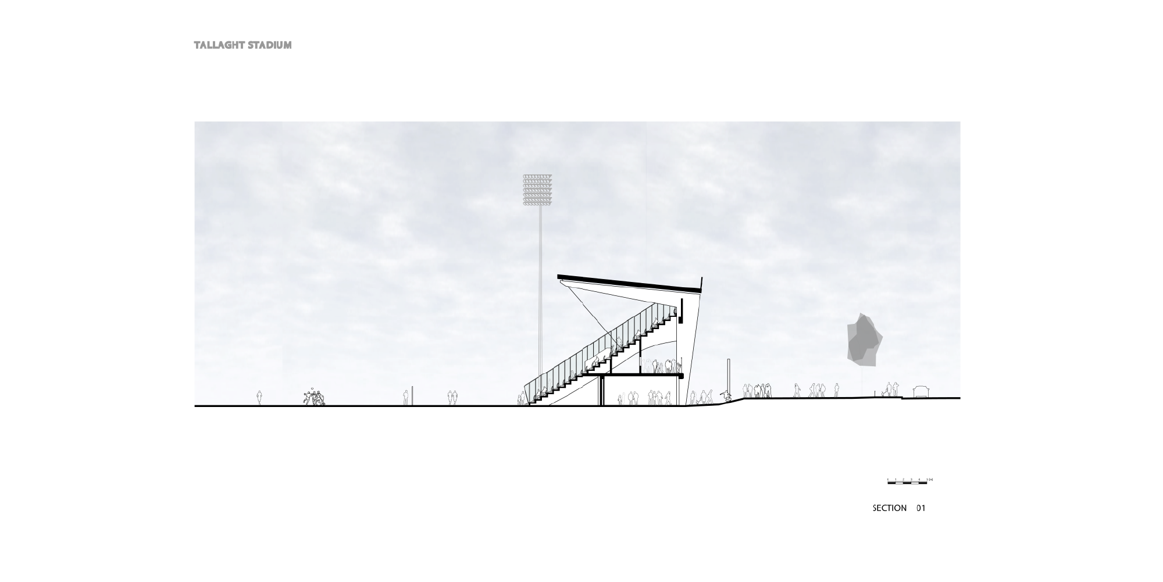| Description | Tallaght Stadium – Fourth Stand |
| Type | Sport and Civic |
| Location | Tallaght, Dublin 24 |
| Size | 10,000 capacity (2,500 fourth Stand) / 2,500sq.m |
| Team | Cooney Architects: Frank Cooney, Bryan Brady, Pedro Pinto, Anna KerraneBox Architecture: Gary Mongey, Kevin Casey |
| Photography | N/A |
| Tallaght, was once a small village, located on the outskirts of Dublin, on the foothills of the Dublin Mountains. During the 1970’s Tallaght was re-born as a young town, a neighborhood of families searching for a new identity. Tallaght stadium shared a similar tale, and has been developed to become an Icon of Tallaghts new identity, supporting its municipal functions and sporting activities. The New Fourth stand at Tallaght stadium aims to build on its iconic status, increasing its capacity to 10,000, while also addressing Tallaghts new civic centre and the N81 amenity corridor. The New fourth stand will provide an additional 2,500 spectators the opportunity to experience the stadium on memorable match days, enclosing the stadium on all 4 sides to enhance the atmosphere. |


